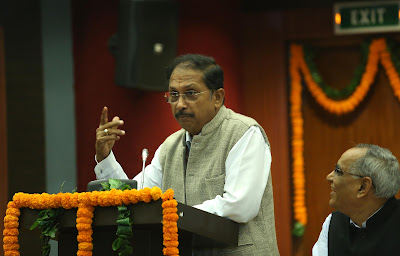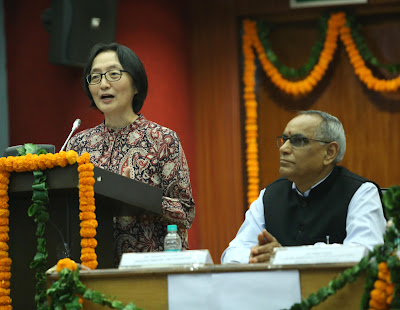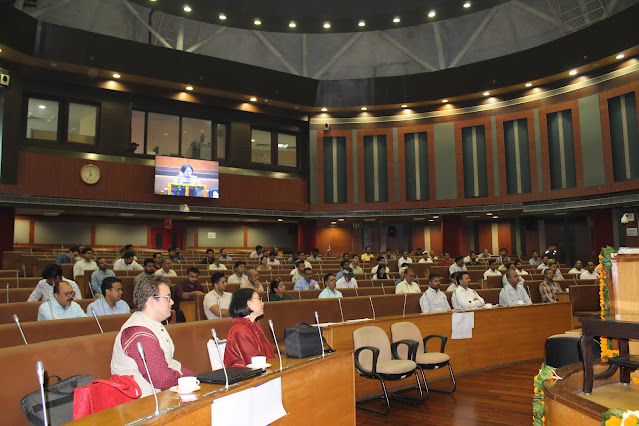Press Release
New Delhi, 03 Nov 2023
In an initiative aimed at fostering inclusivity and accessibility for all, a comprehensive training program for municipal officials titled "Making Parks and Gardens Inclusive for All through Universal Design" was held during 02-03 November 2023 in the National Capital Territory of Delhi. The program was a collaborative effort between the Municipal Corporation of Delhi (MCD), the State Commissioner for Persons with Disabilities, Delhi (SCPD), the United Nations Economic and Social Commission for Asia and the Pacific (UN ESCAP), and the Centre for Accessibility in Built Environment Foundation (CABE Foundation). The UNESCAP and the CABE Foundation spearheaded and conducted the training program.
This training program was designed to address the pressing issue of accessibility in public spaces for diverse users particularly persons with disabilities, with a special focus on parks and gardens. The program itinerary included an array of sessions covering various aspects of inclusive park design and understanding the specific needs of individuals with disabilities. It also delved into international and national frameworks for disability inclusion.
 |
| Mr. TD Dhariyal speaking |
Mr. Amit Kumar Sharma, Additional Commissioner (Horticulture), MCD, in his opening address exhorted the participants to be more empathetic to the needs of seniors, women, children and person with disabilities.
 |
| Dr. Alok Singh speaking |
 |
| Air Cmde Ranjan Mukherjee addressing |
Ms. Mikiko Tanaka, Director of the Subregional Office for South and South-West Asia, United Nations ESCAP, provided international insights and perspectives particularly the compendium prepared by the UN ESCAP on the subject containing best practices from Asia and Pacific countries. Ms. Li Stephanie Choo, Social Affairs Officer, UN ESCAP and Mr. Subhash Chandra Vashishth, Director CABE Foundation conducted the technical training. The training was based on the ESCAP Quick Guide and Compendium on Designing and Retrofitting Inclusive Public Parks and the Indian standards on accessibility of built public spaces.
 |
| Ms. Mikiko Tanaka delivering her address |
The participants divided in to six groups conducted access survey of the Shaheedi park. Each group had one wheelchair user and one person simulating vision impairment exploring the park infrastructure and facilities. The groups presented their findings and recommendations to enhance accessibility of Shaheedi Park during the training program. Many participants expressed that if they had such a session before, their parks would have been more inclusive today.
 |
| Participants at the Shaheedi Park for site visit |
Speaking on the side lines of the training program, Mr. Subhash Chandra Vashishth, Director of the Centre for Accessibility in Built Environment Foundation said, “We wanted to develop empathy in the municipal officials about the needs of persons with disabilities and also equip them with the Universal Accessibility standards so that they are able to incorporate the inclusivity from the design stage itself. The simulation exercise helped them understand and empathize”.
 |
| Participants undertaking simulation exercises. |
This partnership will see development of Shaheedi Park as a model accessible theme park in Delhi and also to ensure that new parks under conceptualisation or development are fully accessible to the diverse needs of persons with disabilities, seniors, children, women alike. Sensory gardens, inclusive play spaces and inclusive facilities in the parks such as accessible toilets, enhanced accessibility of neighbourhood parks is also on the cards.
 |
| Fig. Training session in progresss in the Sabhagar |
For more information about the training program and its objectives and for media inquiries, please contact: Subhash Chandra Vashishth, Director, Centre for Accessibility in Built Environment Foundation, info@cabefoundation.com.
Visit our Facebook Page for more pictures.









